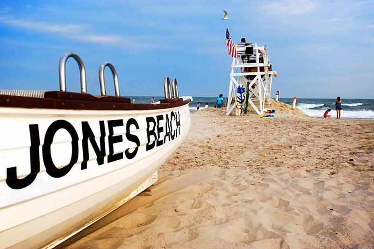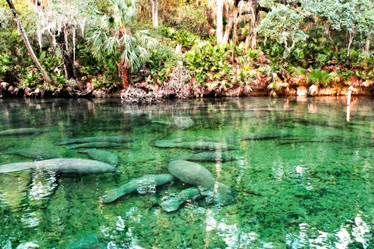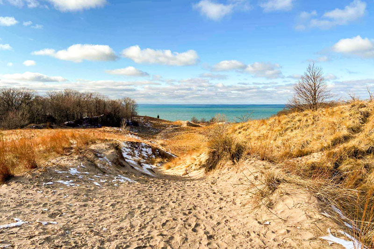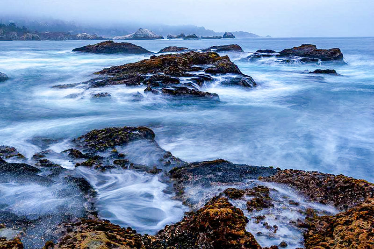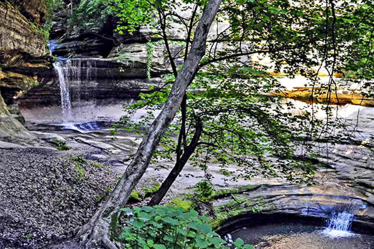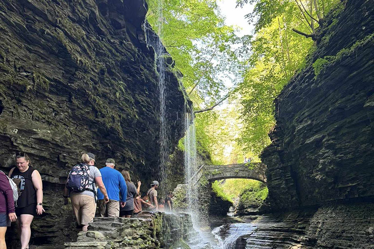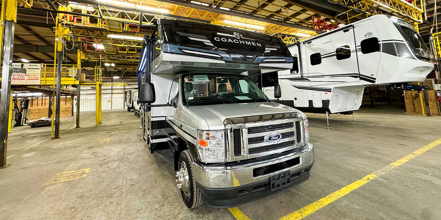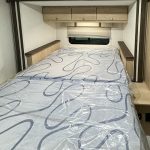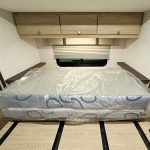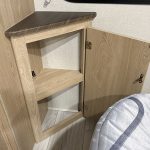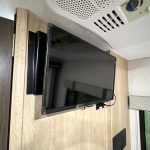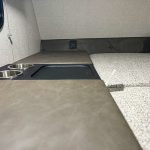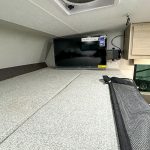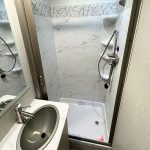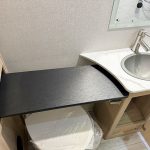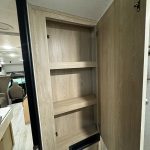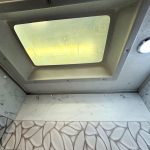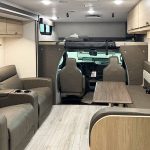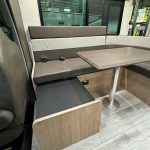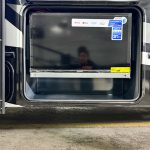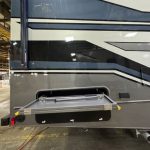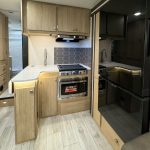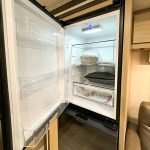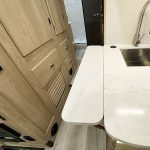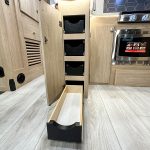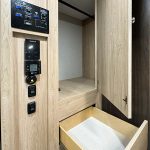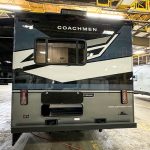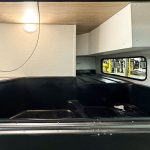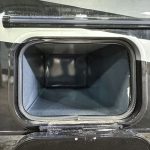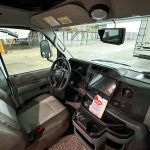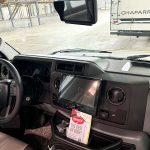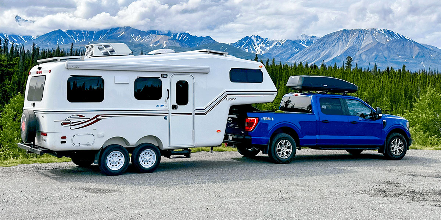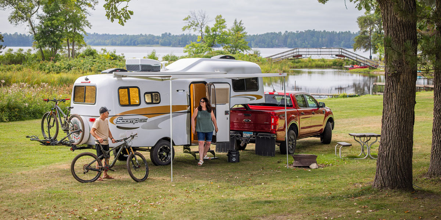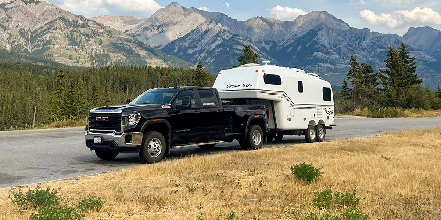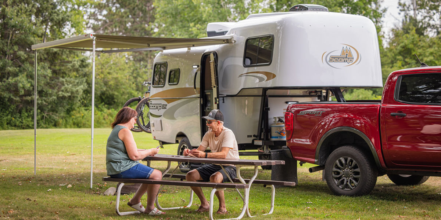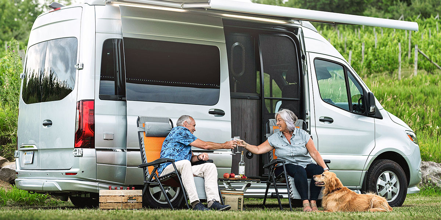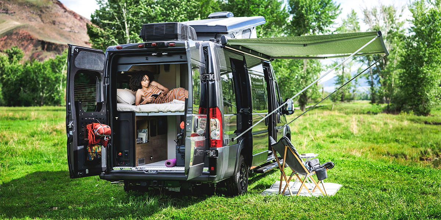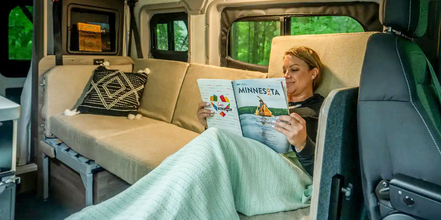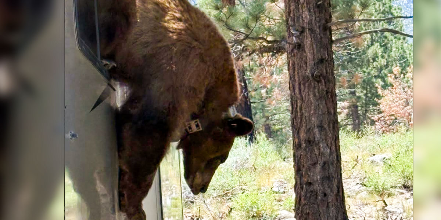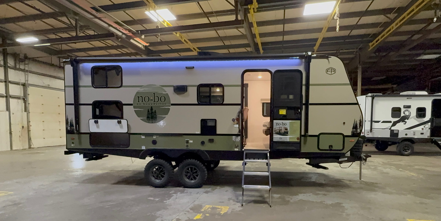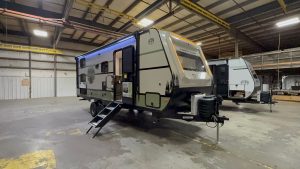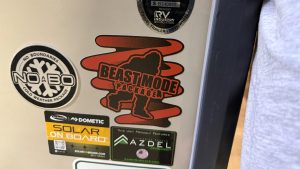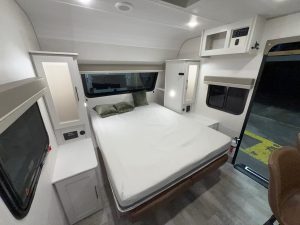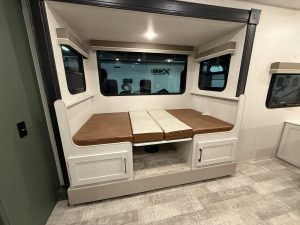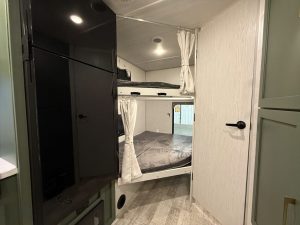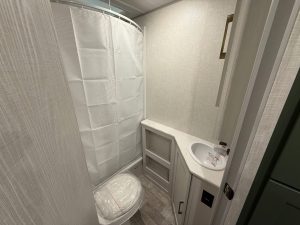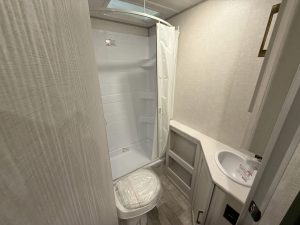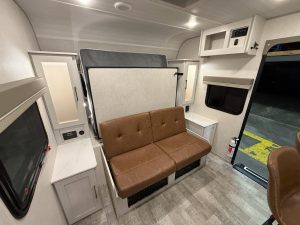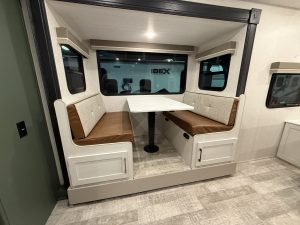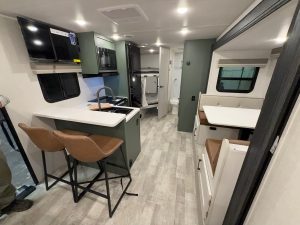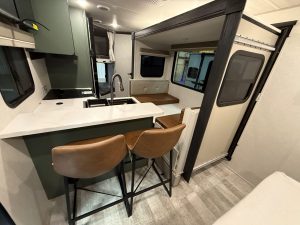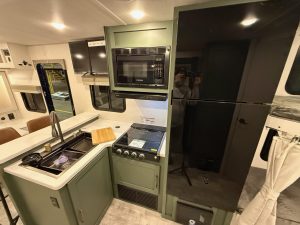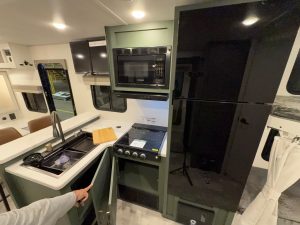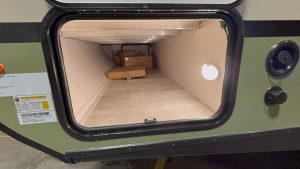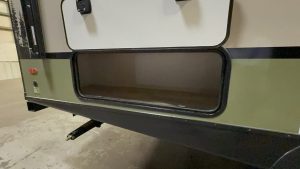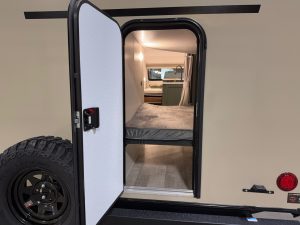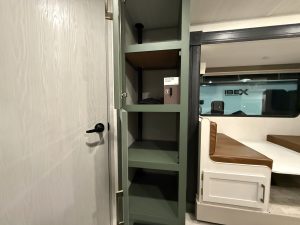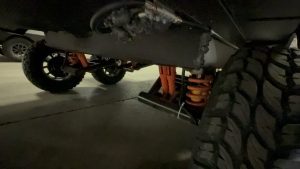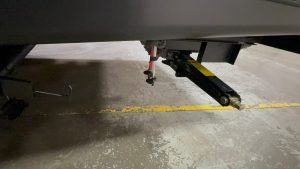At just under 29 feet, the Leprechaun 260DS Class C offers a useful amount of living space while staying nimble and maneuverable. It’s ideal for couples seeking maximum comfort in a medium-size rig. The tried-and-true Ford E-450 chassis delivers a balance of power and stability. The Leprechaun adds thoughtful touches where other Class Cs might overlook the opportunity. A tasteful balance of functional living space, reliability, and residential amenities could be just the thing to get you and your partner out on the open road.
At a Glance
We gave the Leprechaun 260DS a score of 7.8 out of 10. The E-450 chassis offers a dreamy ride with all the necessary horsepower and torque. After a long day on the road, you can cook dinner in a fully equipped corner kitchen and cozy up in a queen-size master suite.
You can bring your kids, or grandkids along with the 800-lb capacity of the over-the-cab bunk – or use it to store heavy and bulky items. The slide-outs offer comfortable livability with just enough room to unroll a yoga mat in the living space. (For those rainy days when you are stuck inside!)
This Class C checks off all the fundamentals of comfortable RV living, though there are a few drawbacks that might impact livability in the master suite and kitchen.
[review_summary class=”custom-class” title=”2025 Coachmen Leprechaun 260DS” description=”This score is awarded by an expert reviewer conducting an independent assessment of the RV.”]
Check the Specs
- Sleeping capacity: 8
- GVWR: 14,500 pounds
- GCWR: 22,000 pounds
- Front gross axle rating: 5,000 pounds
- Rear gross axle rating: 9,500 pounds
- Exterior length: 27 feet 5 inches
- Exterior width: 8 feet 4 inches
- Interior height: 10 feet 11 inches
- Furnace: 30,000 BTU ducted propane furnace
- Wheelbase: 15 feet 10 inches
- Slides: 2
- Propane: 68 pounds
- Awning: 18 feet
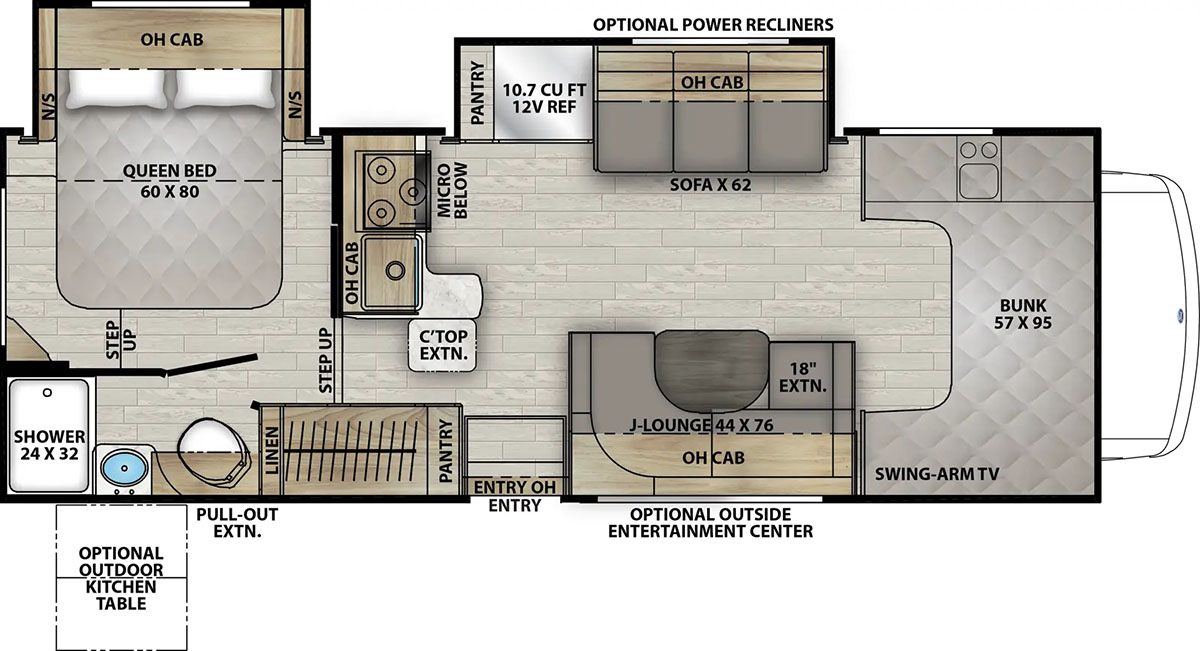
Features We Love
- Lots of surprise storage areas
- Queen-size bed with 80-inch length
- J-lounge/dinette with additional seating
Benefits
- Sleeps up to 8: You’ll be able to fit a whole family between the queen-size bed in the master suite, the convertible dinette and loungers, and the bunk space.
- Ample, creatively designed storage: There’s generous storage overhead, at hand, and underfoot to make the most out of every nook and cranny.
- Separate master suite: Complete with ensuite bathroom, the bedroom allows for some privacy if you have visitors, kids, or grandkids along.
Challenges
- Tight kitchen: The stove is up against a corner and has a convection microwave instead of an oven. Countertop space is at a premium, even with covers and panels to extend the working surface.
- Folding mattress: The queen bed in the slide out needs a specialized folding mattress. If you don’t like the one from the factory, it might be hard to find a good replacement.
- No front cap window: The bunk area is missing the typical Class C window, which helps make the space feel bigger and airier.
Best For
- Part- or full-time traveling couples that want to host occasional visitors (I say occasional because of the bathroom accessibility in the master suite)
- Those who don’t need a lot of space to cook in the kitchen
Key Areas We Evaluate for RV Buyers
Sleeping Space
Master Suite
The master suite in this unit checks almost all the boxes. A residential queen mattress is a nice touch in this Class C. Tall travelers won’t have to worry about their toes dangling off the edge.
There are two narrow ledges on either side of the bed, perfect for little devices. Three overhead storage compartments above the bed have hydraulic mechanisms to assist with opening. This was a small, but thoughtful detail that doesn’t go unnoticed. You will be grateful for that little lift assist after opening and closing those compartments a couple hundred times.
There is a small corner shelf at the foot of the bed, with a cabinet beneath it. Preceding the hallway storage is a narrow wardrobe with two drawers below it. The wardrobe is deep and connects to the hallway storage compartment. I like the option to use this space for both bedroom, and kitchen items. A small TV is mounted directly across from the bed. There is just enough room between the edge of the mattress and the wall to get to the other side. But not an inch to spare.
The bed rests in the slide out. This requires a specialized mattress that folds when the slide is in. You may want to consider bringing along a mattress cover, or tempurpedic cushion to lay on top of the crease in the lower half of the mattress. For some this might not be an issue, but for others, it could be a deal breaker. I like to save uneven sleeping surfaces for tent camping. In the master suite of an RV, many will expect a flat and even sleeping surface.
Bunk Space
The over the cab bunk is an inviting little nook. It is begging for a pillow fort with blankets and flashlights. The space is equipped with all the creature comforts a visitor needs. There is a TV, two hidden storage compartments, and drink holders. I appreciate the safety netting feature here to keep kids, or vivid dreamers, from rolling out of the top bunk.
I do wish that this space included the panoramic window that is so iconic of many Class Cs. Imagination, or the TV, will have to do the trick. There is one small window on the left side of the space that offers a little natural light.
Conversion Beds
Dual power recliners are available as an upgrade in this motorhome, as seen in the photograph. The standard seating configuration includes a jackknife sofa which will convert into a bed.
The J-lounge is also designed to convert into a bed. The total sleeping capacity of eight in this motorhome is impressive, but I think it might be unrealistic to share a bathroom – especially one that is only accessible via the master suite – with so many people.
Bathroom
The bathroom on the Leprechaun 260DS is inside the master suite, with no other access door, which can create a privacy issue if your guests need to use the toilet overnight. That said, the bathroom is just right in this unit, with nothing extra: a porcelain foot flush toilet in the corner, between a large cabinet space with three shelves and a sink, with the shower on the end.
An interesting surface pulls out from the cabinet next to the toilet. I think it is for ironing, but to be honest I’m not sure. (Ironing definitely isn’t on my list of daily priorities when I’m traveling in an RV.) It comes out at a bit of an angle, directly over top of the toilet. The sink has a large mirror mounted behind it that has no storage. But there is a small cabinet below the sink.
The shower is a basic insert, with faux tile walls. Four small shelves are available for your essentials. I am not a huge fan of the sliding plastic vinyl door; it feels cheap and flimsy, and wants to spring back with a vengeance if it’s not hooked up perfectly.
A skylight offers natural light in the shower with an additional light mounted in the ceiling, where you’ll also find a basic max-air fan. I would prefer to see a higher-performance fan, especially in a space shared with a porcelain toilet. There are two small hooks on the wall for towels opposite the sink.
Living Area
The living space is quite roomy. Windows on either side of the motorhome combined with the panoramic driver’s window make this a bright and spacious room. There are two recliners on the driver’s side of the RV. Each recliner has warmers, massage functions, USB charging ports, and lights.
On the passenger side is a convertible dinette. The long side of the dinette is a little awkward to get into, but it does offer a decent amount of seating. There are seat belts on the dinette for additional seating while you’re on the road. One end of the dinette has a built-in drawer for storage, while the other features a clever pull-out bench for additional seating when parked.
Overhead storage compartments flank the ceiling above the recliner and dinette. The LED light strips under the overhead cabinets bring a warm ambiance to the space.
Outside the unit there is an entertainment system equipped with a TV. You will need to be sitting pretty low to view it, however. There is also a table that is supposed to fold out from a drawer in a rear storage compartment. Try as I might, it was a little beyond my abilities to deploy. The bottom legs have to be exactly the same length as each other, and same length to the ground, to function. It was a balancing act that I did not win.
An outdoor shower is a great feature to help keep your interiors clean after muddy hikes, or sandy walks on the beach.
Kitchen
I am impressed at how much kitchen they crammed into a small corner of this rig. It opens up the interior space, but the feng shui of the kitchen took a slight hit. The stove is in the corner of the room, which feels a bit boxed-in. For some, cooking in the kitchen requires a little more breathing room. But for those that just want to get the job done, this could be perfect.
There is no oven in this unit, but below the stove is a microwave with convection and air fry features. Above the stove is a low-profile ventilation hood. A folding glass top serves to extend countertop space when the range is not in use.
A stainless steel sink basin is an attractive element. It pairs well with the sleek faucet head and telescoping spray nozzle. The sink has a lid which provides more countertop space when not in use. But more than likely, the times you need that countertop space, you will be using the sink at the same time. A clever pop-up charging port is available next to the sink. But one thing that isn’t available next to the sink, or anywhere, is a place to dry your dishes.
The 10.2-cubic foot Magic Chef fridge has handy little buttons to open the doors with. I much prefer them to the finger-smashing mechanisms that live on most RV fridge doors. The freezer is a convenient drawer that pulls out from below the fridge.
There are two overhead cabinets for storage. Under the counter is a cabinet door that opens to reveal hidden drawers. These little drawers are tiny and cute, perfect for all the little kitchen odds and ends. A tall and skinny set of cabinets next to the fridge would be great for canned goods and spices. Beneath the fridge is a drawer for pots and pans or dishware.
A small folding countertop option is available when the hallway isn’t in frequent use. This is a nice addition, since countertop space is quite limited.
Four-Season Capabilities
This unit comes with Azdel Onboard panels. This is an advanced composite material that replaces traditional wood products like plywood. A patented blend of polypropylene and fiberglass results in a lightweight, robust wall panel. It is water- and moisture-resistant which is great in extreme weather conditions. This, in addition to the vacuum-bonded laminate construction, provides enhanced insulation and temperature regulation.
The on-demand tankless water heater will recirculate your cold water until the desired temperature is reached. This will lengthen your warm water showers on chilly mornings. The fresh, grey, and black water tanks are equipped with heating elements to prevent them from freezing in colder climates. The 13,500 BTU ducted AC includes a heat pump, which provides an additional heating source that doesn’t consume propane.
Storage Space
There are some really creative storage spaces in this unit. I especially appreciate the dual functionality of the hallway cabinet located across from the kitchen. It is appropriate for either bedroom or kitchen storage.
Outside the rig is an enormous pass-through storage compartment. If you are traveling with some large bikes, surfboards, or other awkwardly shaped toys, this rig has your hobbies covered. I appreciate its ease of access compared to many pass through units. There is another small outdoor storage compartment available next to the entertainment center.
Chassis/Suspension
The Ford E-450 Chassis offers a smooth and reliable ride to your destination. The 7.3 L V8 gas engine puts out a maximum of 350 hp and 468 lb of torque. The chassis has a towing capacity of up to 7,500 pounds. This would be ideal for a small trailer, or even a car.
The heavy-duty suspension with front and rear stabilizer bars help reduce sway and improve control. The twin I-beam independent front suspension system offers a substantial load-bearing capacity, and more comfort on the road. The rear suspension is equipped with heavy-duty leaf springs.
Cockpit
The cockpit feels like a regular truck. I appreciate the simplicity here. Dashboard controls are equipped with a touchscreen infotainment system. The screen provides a color rearview camera feed, making maneuvering and parking much easier and safer. (The unit comes with the rear camera, and is not just prepped for one.)
The cockpit is high, offering a commanding view of the road. A removable bunk access panel facilitates easier movement between the cockpit and the living area. The front seats swivel around, offering additional seating in the open living space after arrival.
Off-Grid/Sustainability
The 55-gallon fuel tank and 68-gallon propane tank both lend themselves to going off-grid. The 50-gallon fresh water tank is 20 percent larger than those found in its direct competitors, helping keep you off the map longer than many RVs in this class. The on-demand tankless water heater will help conserve your fresh water through cold water recirculation while the water heats up.
The Leprechaun 260DS is pre-wired for solar. There is an option for a 200-watt solar panel, with a 30-amp charge controller. You can purchase it as a package with the unit, or you can install it later if you find the need. Personally, I think having solar on board is a great option to have in your back pocket. You never know when you may need to go off grid for a night. (Maybe your intended campground is full, or your reservations were all turned upside down due to an unforeseen breakdown.)
A standard 12V battery system is included with this unit. For extended stays off-grid, upgrading to a lithium battery setup might be worth considering. A 4,500-watt generator comes standard with this unit. This will enable you to operate high-power appliances while off-grid.
Value
The price of the 2025 Leprechaun 260DS varies drastically online, ranging at retail from $100,000 to $170,000. The price, excluding dealer discounts, is on the higher end of similar Class Cs. But if you can find a dealer near you with substantial discounts, you might be able to negotiate a price within your budget.
Closing Notes on the Leprechaun 260DS
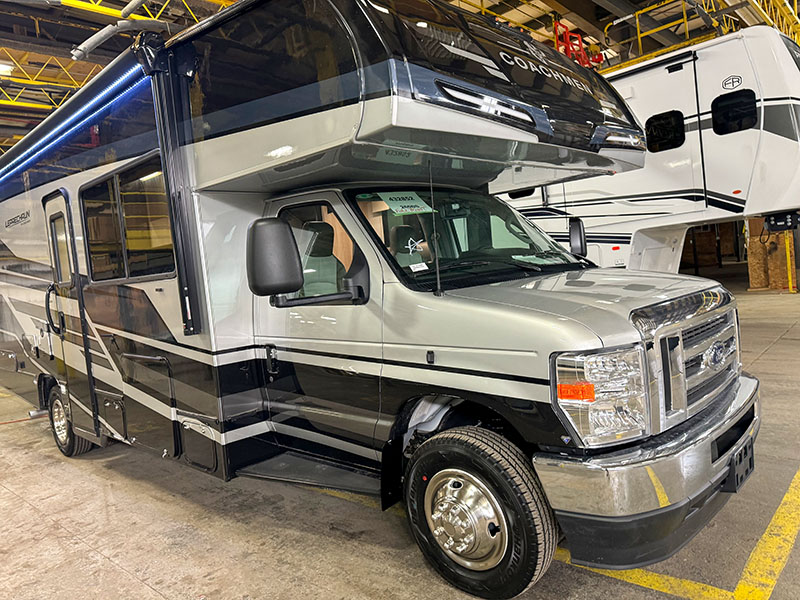
The Leprechaun 260DS strikes a careful balance between comfort, functionality, and performance. While its kitchen and bedroom layout may not appeal to every traveler, the unit’s smart storage, cozy living areas, and strong Ford E-450 chassis provide a dependable and enjoyable RVing experience.
For couples who want a mid-size rig with residential comforts, flexible sleeping options, and the ability to host occasional visitors, the Leprechaun 260DS offers a compelling choice. With its combination of thoughtful details and practical design, it proves itself as a motorhome well-suited for adventure without sacrificing comfort.
A Note on the RV Trader Review Process
RV Trader asked RV shoppers what was most important to them in their RV buying process. Potential buyers — like you — helped us to identify a list of six key areas that camping and travel enthusiasts always look at when they’re searching for the perfect RV: sleeping space, bathroom, living area, four-season capabilities, and storage space.
The RV Trader team then got to work providing you with honest and unbiased evaluations. If you’re wondering, that’s where I came in. As an RV expert and enthusiast, I provide an honest look at RVs from an RV industry insider perspective.
Make Your Move
Start shopping for the year, make, and model. Find Your Leprechaun
[marketplace_inventory_widget]
What Other Campers Are Saying

